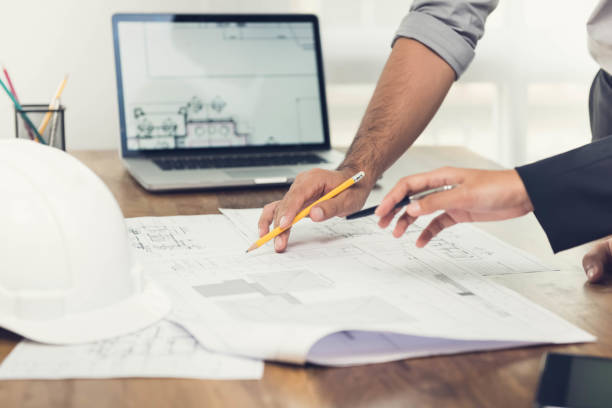At A Plus Architecture & Civil Consultancy, we offer comprehensive design and drawing services to bring your architectural vision to life. Our expert team is dedicated to creating detailed and accurate plans that serve as the foundation for successful projects. Whether you’re planning a residential, commercial, or industrial project, our design and drawing services ensure that every aspect of your vision is captured with precision.

We offer a full range of design and drawing services to meet the needs of your project, no matter the size or complexity.
Create functional and aesthetically pleasing designs that align with your project goals.
Ensure the stability and safety of your structure with detailed structural drawings.
Design efficient and integrated MEP systems that meet your project’s needs.
Visualize your project in 3D with realistic renderings that bring your design to life.
Create comprehensive floor plans that guide the layout and flow of your space.
Plan and design outdoor spaces with detailed landscape drawings that complement your architecture.